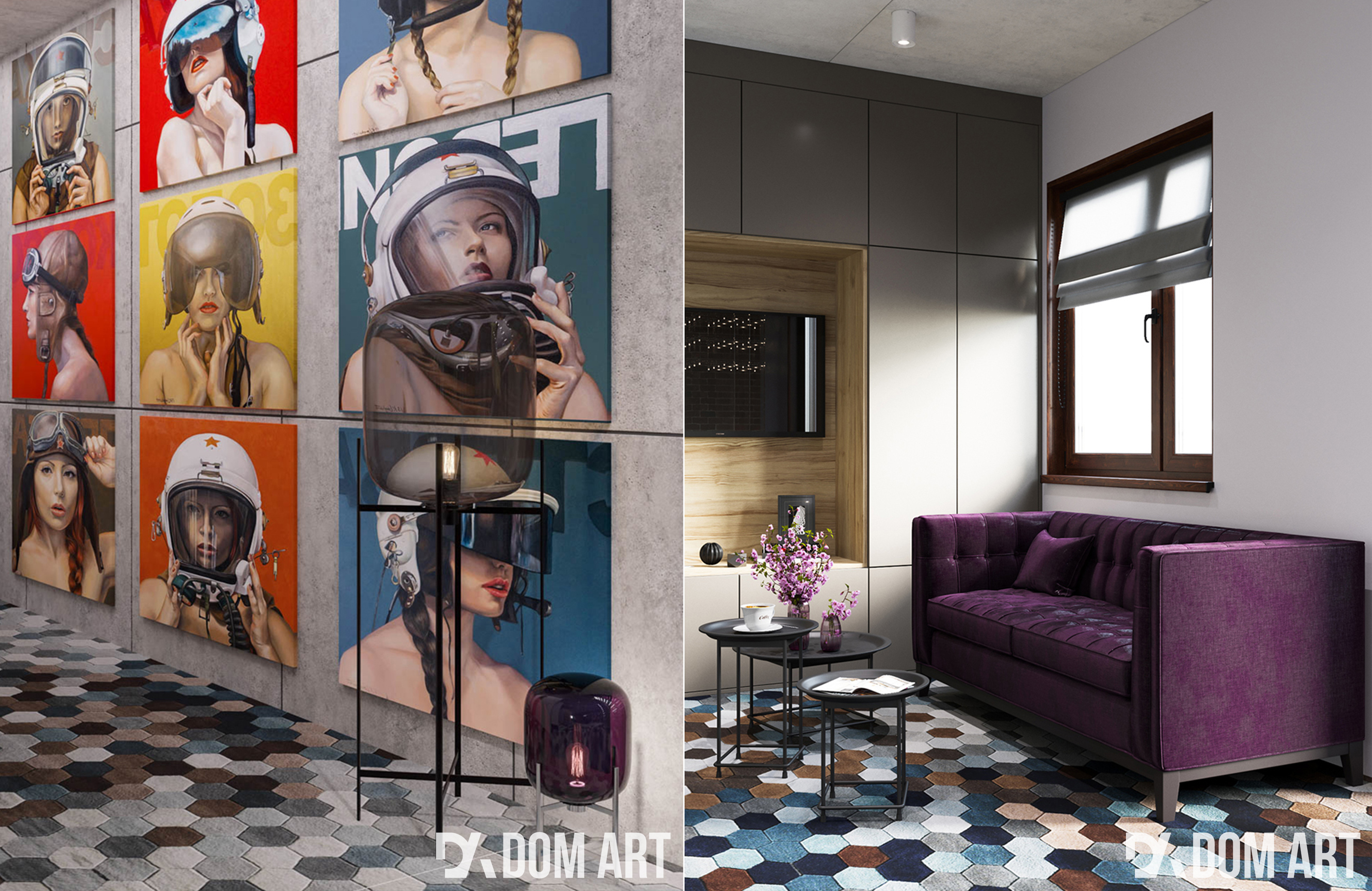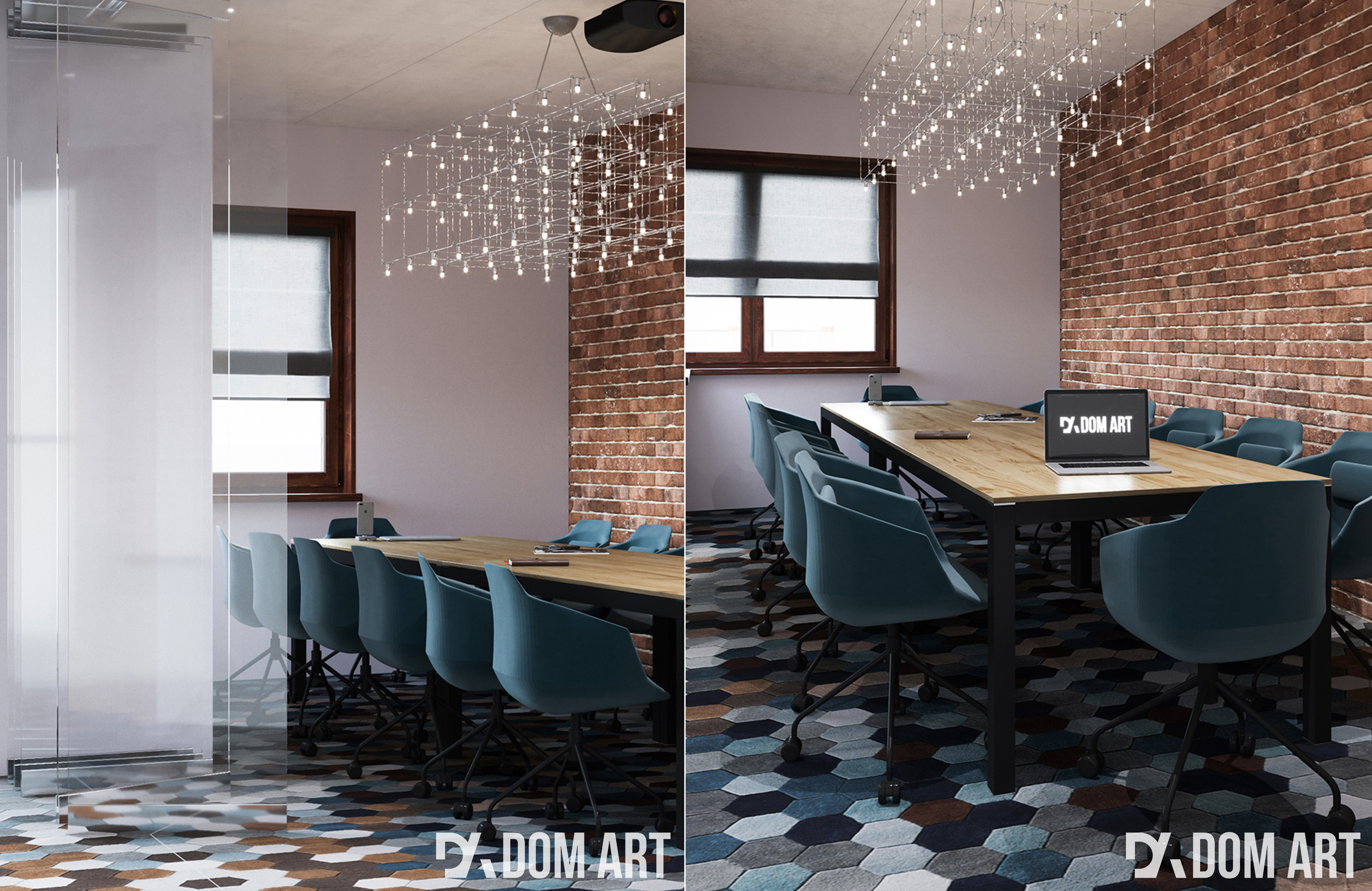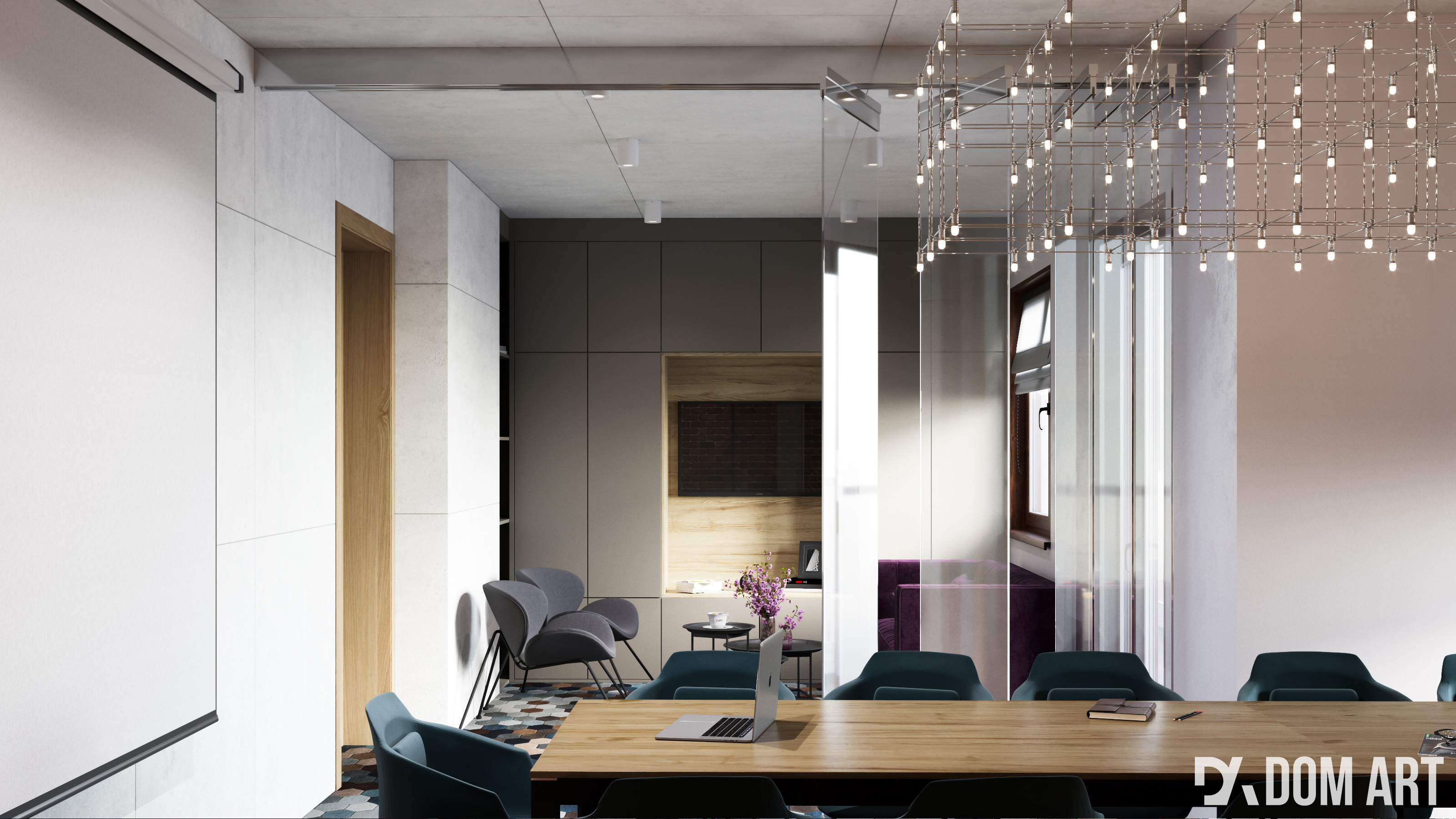The usable area is 115 square metres. The project was implemented for a company from the IT industry. The aim was to create an inexpensive and interesting common relaxation and conference space. The relaxation space has been separated from the conference table by a glass sliding wall. Additionally, there is a large wardrobe at the entrance to the office. The kitchen with the dining room is a separate area. The furniture’s black fronts were combined with natural wood. The kitchen also features a small table with bar chairs.







The usable area is 115 square metres. The project was implemented for a company from the IT industry. The aim was to create an inexpensive and interesting common relaxation and conference space. The relaxation space has been separated from the conference table by a glass sliding wall. Additionally, there is a large wardrobe at the entrance to the office. The kitchen with the dining room is a separate area. The furniture’s black fronts were combined with natural wood. The kitchen also features a small table with bar chairs.
17 July 2018