The area of the house is 400 square metres. The villa was designed for a family of four. The living room opens onto the kitchen and dining room, which makes it a daily living area. The spaciousness of this interior is emphasized by bright colors and the rooms’ height. Children’s rooms, the bedroom and the office are the client’s private area. In order to maintain consistency, we have proposed similar arrangement solutions. The house has been designed in the Hampton style. Symmetry and beige colours are dominant here. The character of the interior is emphasized by the subtle chrome accessories.
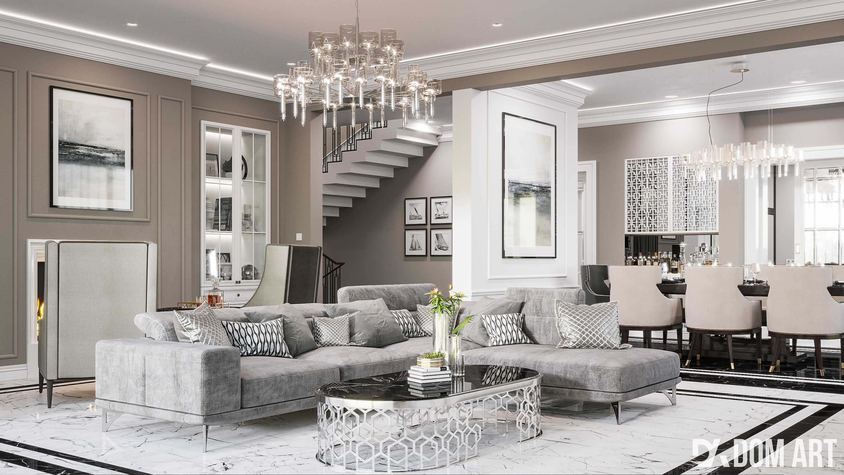

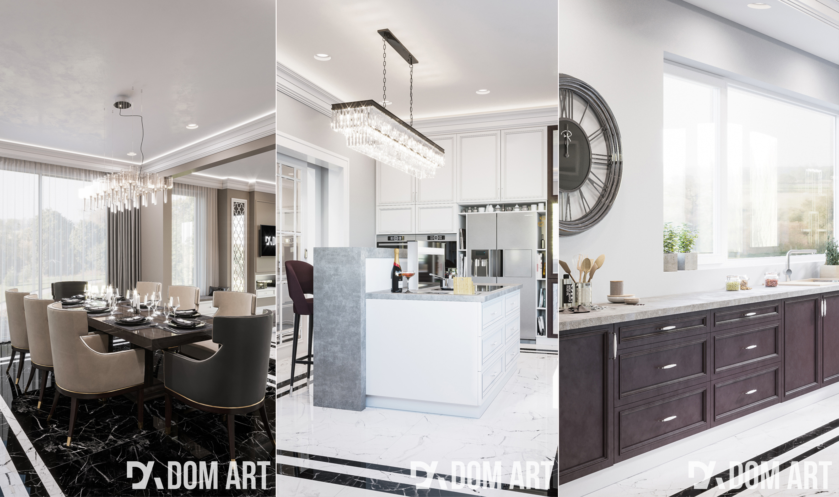
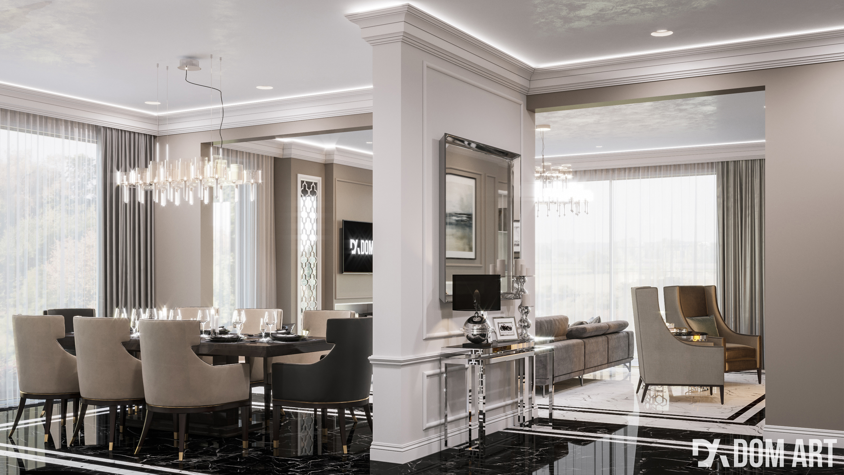

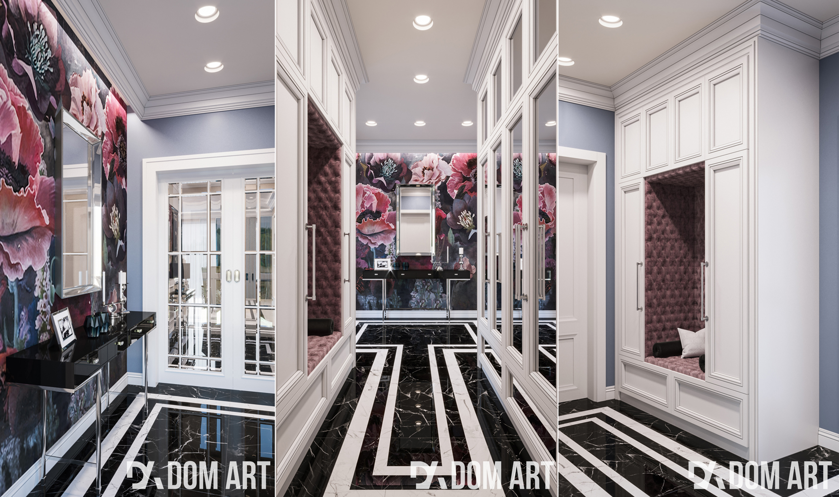

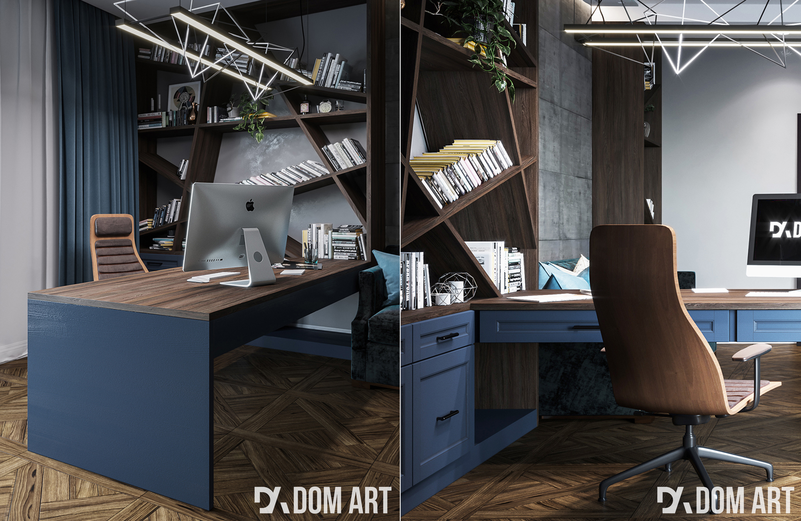
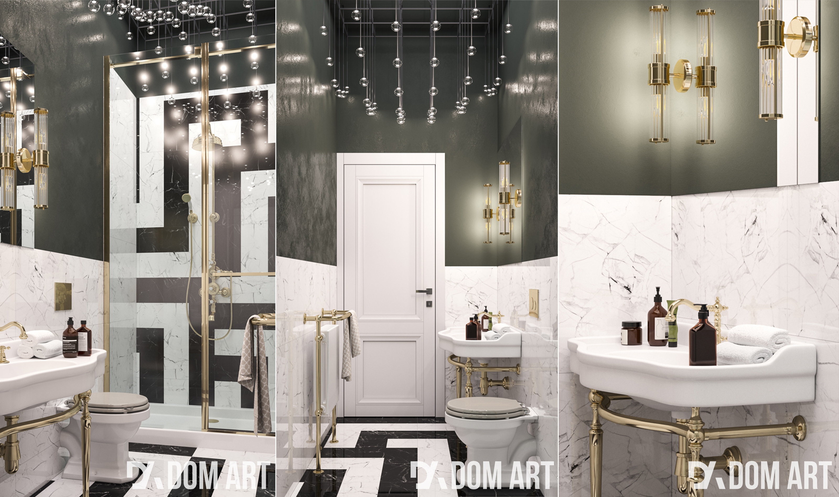


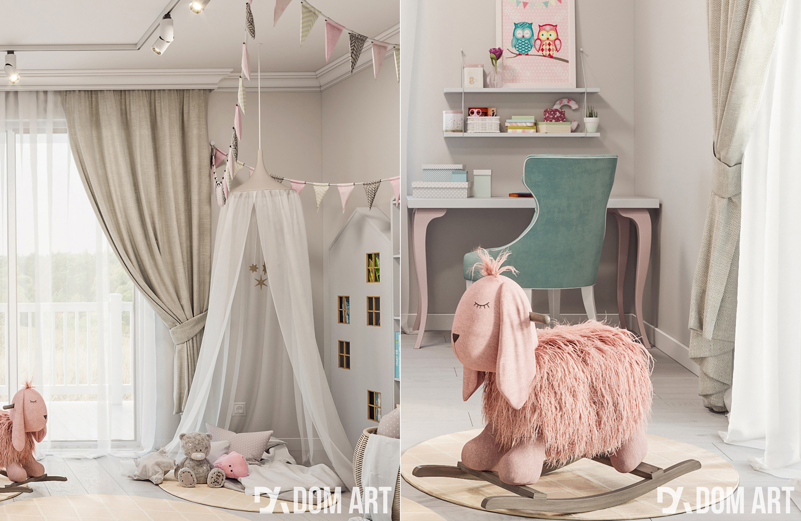


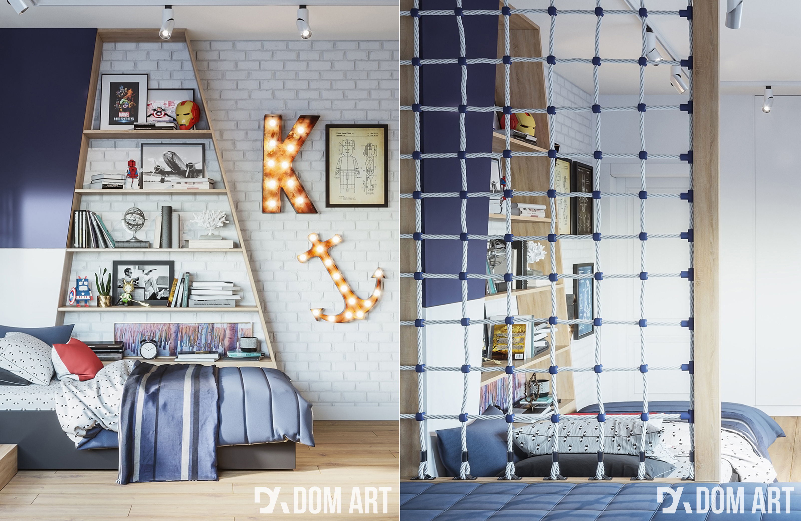
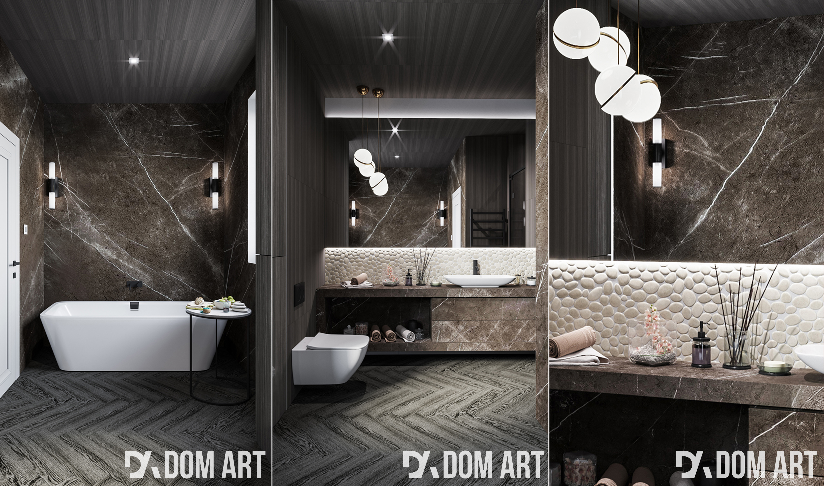
The area of the house is 400 square metres. The villa was designed for a family of four. The living room opens onto the kitchen and dining room, which makes it a daily living area. The spaciousness of this interior is emphasized by bright colors and the rooms’ height. Children’s rooms, the bedroom and the office are the client’s private area. In order to maintain consistency, we have proposed similar arrangement solutions. The house has been designed in the Hampton style. Symmetry and beige colours are dominant here. The character of the interior is emphasized by the subtle chrome accessories.
17 July 2018